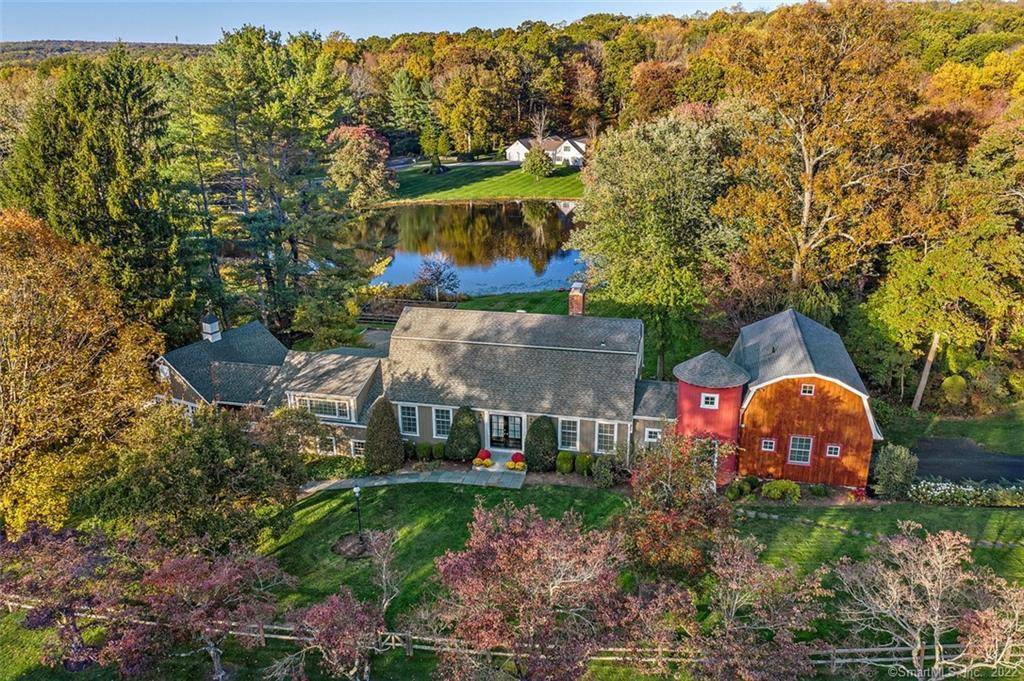For more information regarding the value of a property, please contact us for a free consultation.
Key Details
Sold Price $1,375,000
Property Type Single Family Home
Listing Status Sold
Purchase Type For Sale
Square Footage 5,268 sqft
Price per Sqft $261
MLS Listing ID 170374509
Sold Date 06/28/21
Style Colonial,Farm House
Bedrooms 6
Full Baths 4
Half Baths 1
HOA Fees $6/ann
Year Built 1972
Annual Tax Amount $16,601
Lot Size 2.000 Acres
Property Description
Country living meets water's edge. The bucolic 2-acre setting, encompassed by mature trees, boasts a sweeping lawn that gently slopes to a serene pond providing recreational enjoyment + captivating scenic views year-round. Distinctive 6-bedroom home features a silo that serves as a sitting area + loft. Legal apartment with kitchen, living room, bedroom and full bath in the barn. High-end custom millwork throughout the home's 4,124 sq ft, as well as in the 1,144 sq ft finished walk out lower level. Oak wood floors and wide-plank heart pine boards from Carlisle. Expansive living room window provides peaceful views. The ambience is enhanced by the fireplace, mantel and surround are antique wood from 18th century France. Gourmet kitchen will delight: handsome cabinetry, island, a breakfast area overlooking the pond + top-of-the-line appliances highlighted by a cast-iron AGA stove. The romantic first floor master suite boasts a cathedral ceiling, stained glass window, amazing views of the pond and marble bath. The family room w/Vermont Castings wood-burning oven, and office w/built-in desks, open to an amazing patio w/built-in outdoor kitchen, fire pit + hot tub, captivating views of the pond, encompassed by stone walls and lush landscaping for an enchanting setting. Garden-to-table lifestyle starts in the kitchen garden. The climate-controlled 1,000-bottle wine cellar is sure to please. Two sets of 2-car garages bookend the home. A Rambling Treasure in an Enchanting Setting.
Location
State CT
County Fairfield
Zoning R-2
Rooms
Basement Full With Walk-Out, Fully Finished, Heated, Interior Access, Garage Access, Liveable Space
Interior
Interior Features Cable - Pre-wired, Security System
Heating Baseboard, Hydro Air, Wood/Coal Stove
Cooling Central Air, Zoned
Fireplaces Number 2
Exterior
Exterior Feature French Doors, Garden Area, Grill, Gutters, Hot Tub, Patio, Shed, Stone Wall, Terrace
Parking Features Attached Garage, Paved
Garage Spaces 4.0
Pool Spa
Waterfront Description Direct Waterfront,Frontage,Pond,Association Optional
Roof Type Asphalt Shingle
Building
Lot Description In Subdivision, Some Wetlands, Water View, Lightly Wooded, Sloping Lot
Foundation Concrete
Sewer Septic
Water Private Well
Schools
Elementary Schools Redding
Middle Schools John Read
High Schools Joel Barlow
Read Less Info
Want to know what your home might be worth? Contact us for a FREE valuation!

Our team is ready to help you sell your home for the highest possible price ASAP
Bought with Kathleen O'connell • Coldwell Banker Realty

