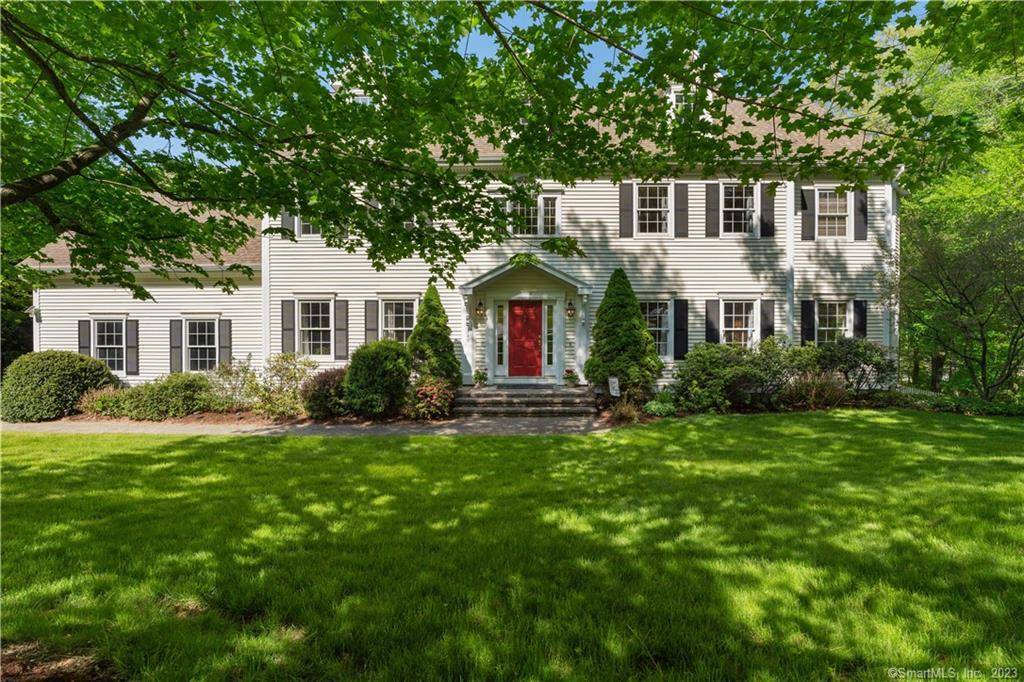For more information regarding the value of a property, please contact us for a free consultation.
Key Details
Sold Price $1,050,000
Property Type Single Family Home
Listing Status Sold
Purchase Type For Sale
Square Footage 4,452 sqft
Price per Sqft $235
MLS Listing ID 170568923
Sold Date 06/23/23
Style Colonial
Bedrooms 4
Full Baths 3
Half Baths 1
Year Built 1999
Annual Tax Amount $15,424
Lot Size 1.070 Acres
Property Description
DESIRABLE LOCATION - only 1 mile from the historic Guilford Green. This 4 bedroom colonial offers beautiful architectural detail, including thick crown molding, wainscoting and hardwood floors throughout. A functional open concept floor plan with formal dining and casual living spaces. The main level offers a dining room off the front entry foyer which leads to an eat-in kitchen with island, granite counter tops, cabinetry with built-ins, including a dry bar/desk area. The family room features a wood-burning fireplace and provides a comfortable gathering space for friends and family. A pocket door opens to an extra room that can function as a playroom or home work area. The living room off the front foyer with lovely built-in bookcases offers a private area for quiet conversation. Can also be a music room or study. The light filled screened porch will be a favorite place to relax and unwind. Door to the back patio allows for easy indoor to outdoor entertaining. A mudroom area with access to the powder room and laundry rooms, and 3-car garage rounds out the main level. Four bedrooms are found on the second level, including the master suite which provides a sitting room/office, walk-in closet and a spacious full bath. The lower level walk-out offers an additional 830 sf of finished space, includes a second family/recreation room and a large home office; so much potential. This lovely home sits on a 1+-acre. professionally landscaped lot, at the end of a cul-de-sac.
Location
State CT
County New Haven
Zoning R-5
Rooms
Basement Full With Walk-Out, Fully Finished
Interior
Interior Features Auto Garage Door Opener, Cable - Available, Central Vacuum, Humidifier, Open Floor Plan, Security System
Heating Hot Air
Cooling Central Air
Fireplaces Number 1
Exterior
Exterior Feature Deck
Parking Features Attached Garage
Garage Spaces 3.0
Waterfront Description Not Applicable
Roof Type Fiberglass Shingle
Building
Lot Description On Cul-De-Sac, In Subdivision, Level Lot, Fence - Partial, Professionally Landscaped
Foundation Concrete
Sewer Septic
Water Private Well
Schools
Elementary Schools Per Board Of Ed
Middle Schools Adams
High Schools Guilford
Read Less Info
Want to know what your home might be worth? Contact us for a FREE valuation!

Our team is ready to help you sell your home for the highest possible price ASAP
Bought with Julie Bedell • Compass Connecticut, LLC

